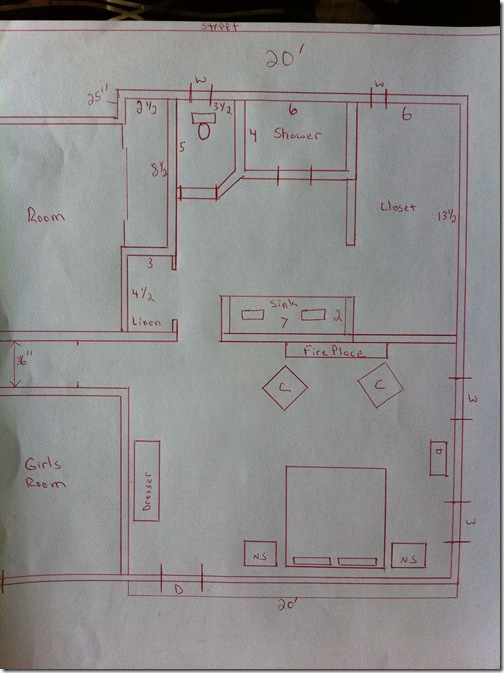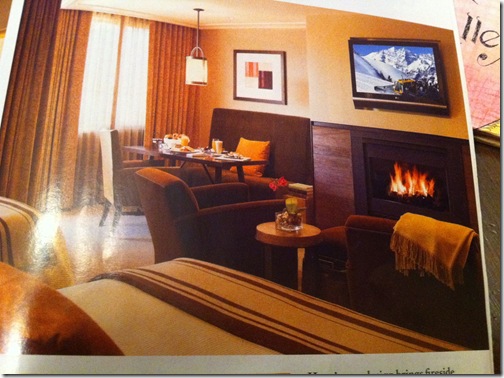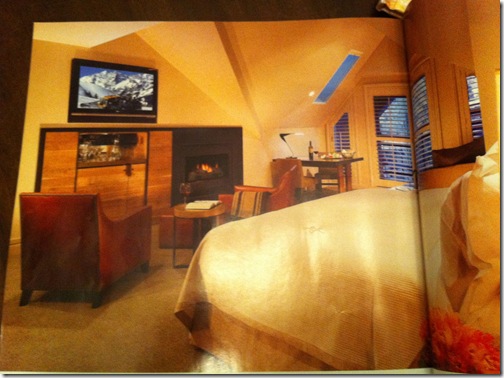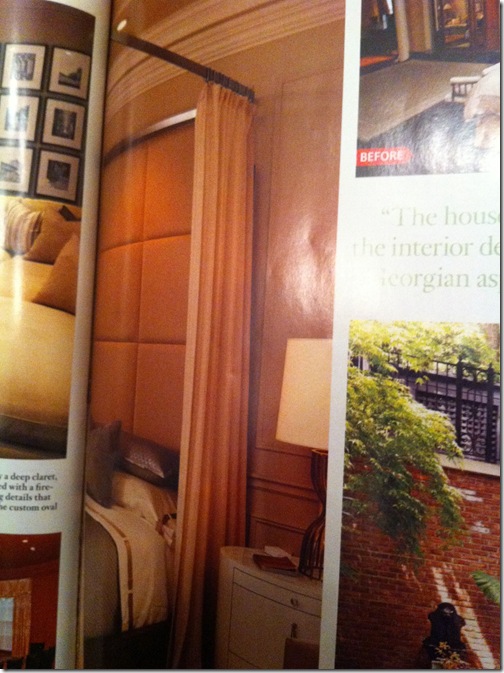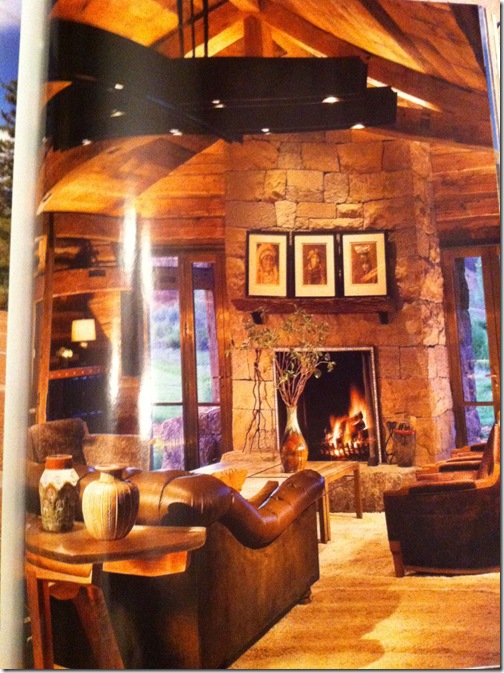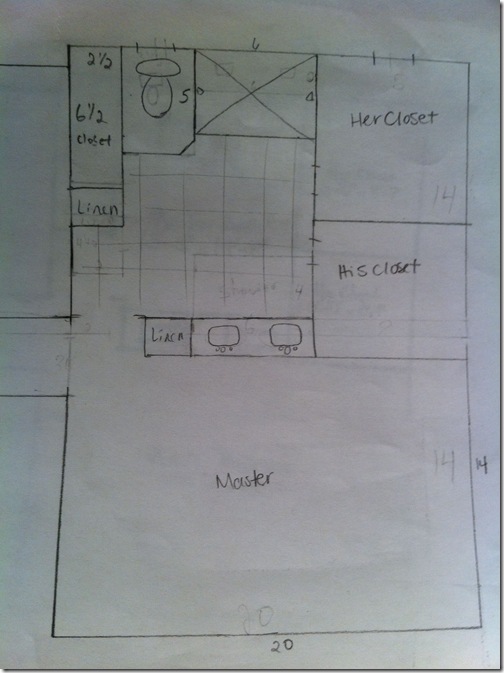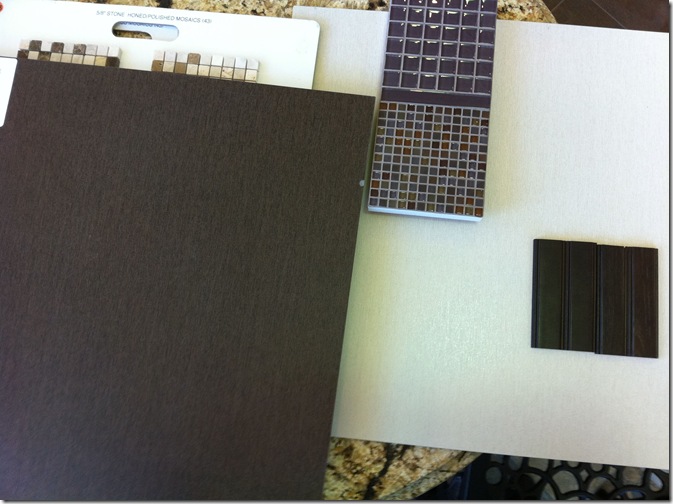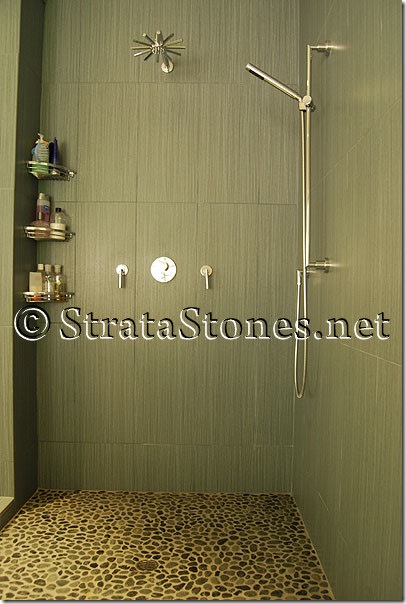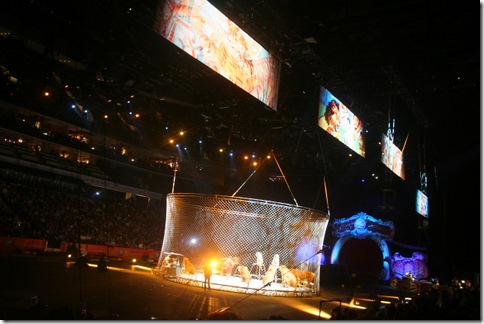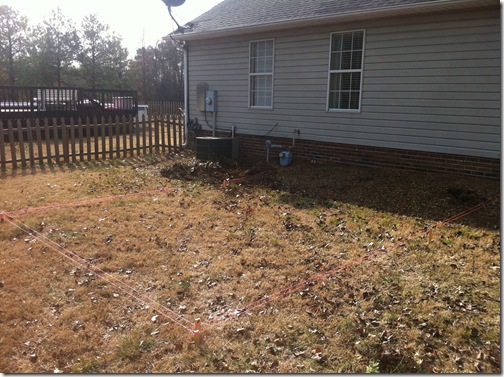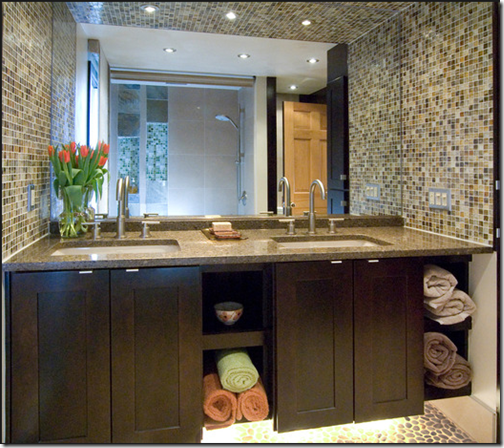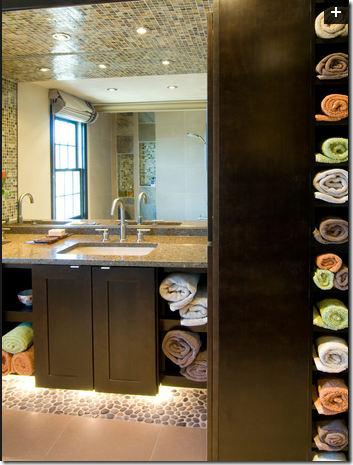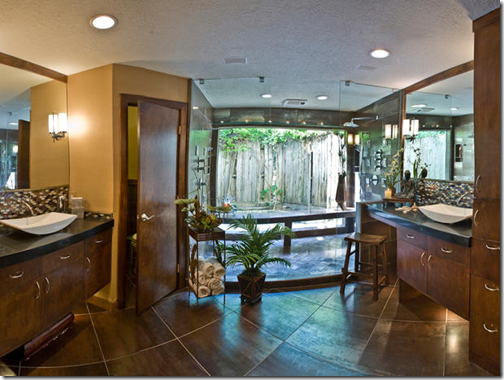Did you really think that that would be the last floor plan? I mean really. I’ve posted 52 different versions and we haven’t even selected a builder yet. COME ON.
OK, yeah, I sort of thought we were set. But then Mom came to visit and pointed out a few issues. And then New Old Homes sent over SEVEN new floor plans to consider last night. So, this might be a new feature for a while… Daily Floorplan. So here’s today’s:
This one changed up the bathroom entrance and the linen closet which I LOVE . Makes that entrance much less awkward and it’s a better use of space I think (thanks, Mom). Also, this one we added a fireplace in the bedroom (!). This is wishful thinking and only if it’s in budget. But we have the room and if you know me, you know how cold I get in the winter and would LOVE a fireplace surrounded in stone. I think it would tie in the stone from the exterior really well. I checked out a few Architectural Digests at the library this weekend and it looked so yummy. Here are a few ideas I took snapshots of.
The fireplace/TV idea with the chairs. We’re thinking stone around it but I like the wood too.
Another fireplace idea
I love the idea of having curtains around the bed.
And I love this lighting thing going on in the living room. It has absolutely nothing to do with the addition 🙂
I’m so anxious to get the floor plan settled and get goin’!
